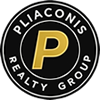570 S Mapleton DriveLos Angeles, CA 90024




Mortgage Calculator
Monthly Payment (Est.)
$193,902Located on one of the most desirable streets in all of Los Angeles, this estate is on an all useable 1.45 acres with 210 ft frontage on the 14th hole of the famed Los Angeles Country Club. The 1930's Country English home was remodeled in 1979 and is now available for sale for the first time in decades. The home is 7,826 sf ft and the property includes a sunny pool, huge lawns, and a N/S lighted tennis court bordering the country club. The property is totally private and gated with a circular drive and parking for many cars beyond the 4 garages. This is a once in a generation opportunity to either remodel an existing home or build a new dream "final" estate for the most sophisticated of buyer and in a neighborhood flush with 9-digit valued homes.
| a month ago | Listing updated with changes from the MLS® | |
| a month ago | Price changed to $42,500,000 | |
| 7 months ago | Listing first seen on site |

This information is for your personal, non-commercial use and may not be used for any purpose other than to identify prospective properties you may be interested in purchasing. The display of MLS data is usually deemed reliable but is NOT guaranteed accurate by the MLS. Buyers are responsible for verifying the accuracy of all information and should investigate the data themselves or retain appropriate professionals. Information from sources other than the Listing Agent may have been included in the MLS data. Unless otherwise specified in writing, the Broker/Agent has not and will not verify any information obtained from other sources. The Broker/Agent providing the information contained herein may or may not have been the Listing and/or Selling Agent.

Did you know? You can invite friends and family to your search. They can join your search, rate and discuss listings with you.